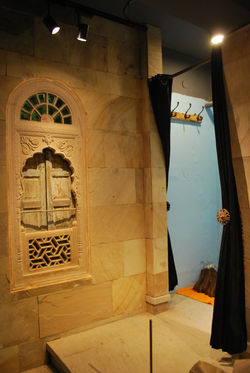BANARAS COUTURE SHOWROOM - GURGAON
Completed : 2014; 550 sq.ft.
The design of Banaras, an Indian ethnic wear couture showroom, started with one common goal between the client and the architects –
to emulate the traditions of India and recreate for the customer an all encompassing experience of Indian craftsmanship, in both clothing and interiors. Starting with the most relatable aspect of Banaras – the ghats- the space was divided into levels that created the illusion of traversing through the stepped streets of Banaras leading up to a haveli entrance (the trial room).
Materials were limited to rough Gwalior stone and antique wood-work. A wooden window with wrought iron grill looks out into the street creating a dynamic street view while carved monolithic stone columns support the main display niches. The main display window is accentuated with an installation of spinning wheels and its yarn that runs along the ceiling terminating in the stepped display of the ghats integrating the entire space.
Elements like door handle, signage and the logo crest on the exterior façade were cast in brass and treated to have authentic patina finish. The interiors were designed keeping in sync with the motto of the couture brand – Hindustan ma bana maal– complimenting the products to be displayed.
Commendation Award, All India Stone Architecture Awards, 2022, Jaipur, Category Interior Design
 |  |  |
|---|---|---|
 |  |  |
 |  |  |
 |  |  |
 |  |  |
 |  |  |
 |  |  |
 |
